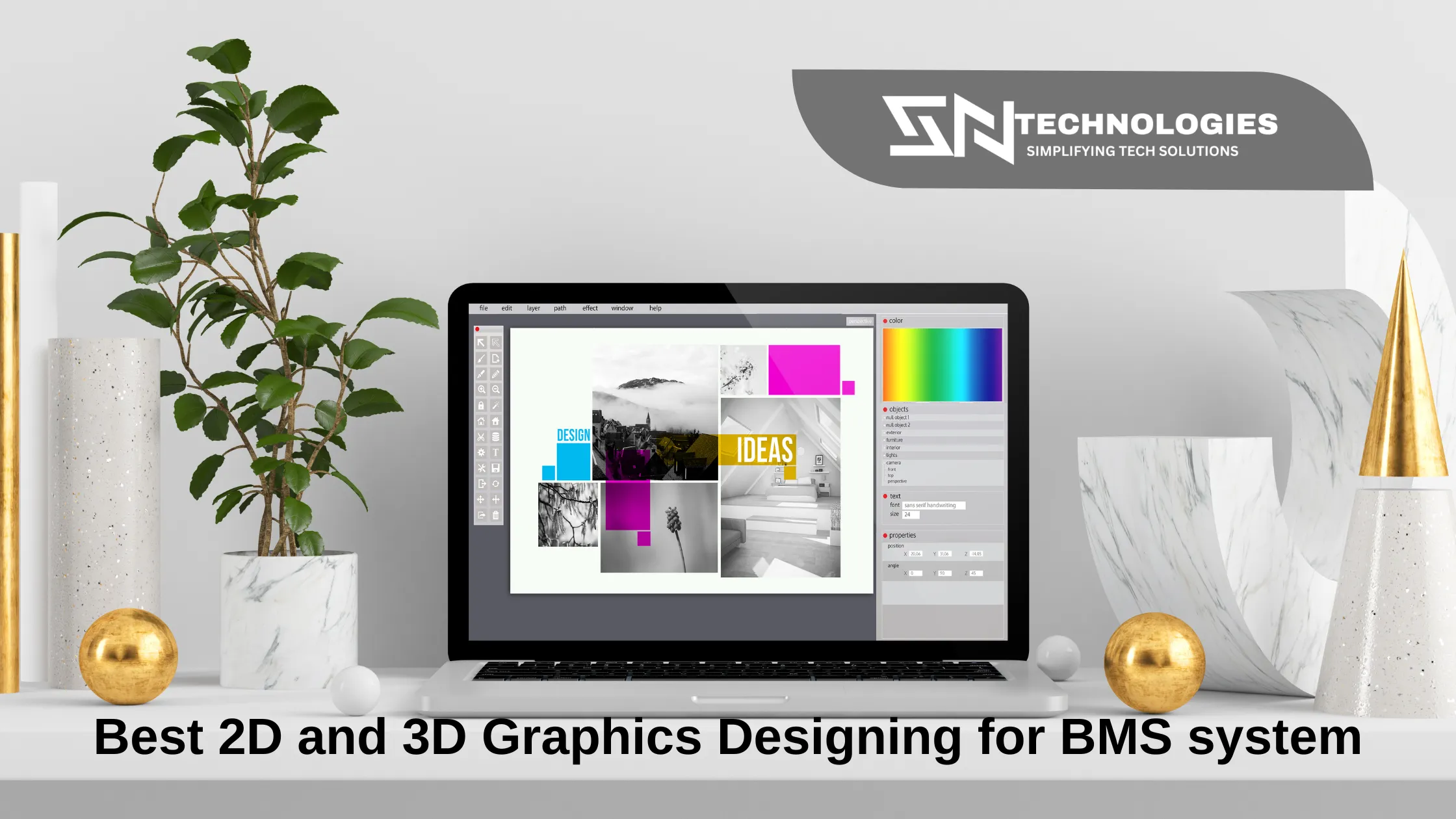Whether you’re building dashboards, designing interactive floor plans, or developing user interfaces, our experienced team is here to transform your concepts into the real with the Best 2D and 3D Graphics Designing for BMS system in Bengaluru. At SN Technologies, we understand that the foundation of every efficient Building Automation System (BAS) lies in clear, intuitive, and visually compelling graphics.
We specialize in custom 2D and 3D graphics crafted to enhance the functionality, clarity, and visual appeal of your BAS environment. Leveraging leading-edge platforms like Niagara Tridium, Delta enteliWeb, 3ds Max, and more, we deliver high-performance visuals that streamline system management and elevate user experiences.

2D Graphics – Simplified Precision
Our 2D graphics are designed for efficiency and precision. Using industry-recognized symbol sets such as the DIN Standard Library, we create clean, blueprint-style layouts that accurately represent equipment, ductwork, and piping. These graphics are ideal for engineers, system integrators, and technical users.
To make the user interface more intuitive, we also offer enhanced 2D+ graphics—a hybrid approach that integrates animated icons, status-based color indicators, and interactive controls. This makes critical system data more accessible to a wider range of users while maintaining technical accuracy.
3D Graphics – Immersive, Intuitive, Impactful
For those seeking a more immersive and engaging experience, SN Technologies offers cutting-edge 3D BAS graphics. These high-resolution, realistic renderings mirror real-world systems and environments, enabling easier interpretation and interaction for both technical and non-technical users.
Our 3D graphic solutions include:
- Photo-realistic floor plans
- Mechanical system layouts
- Interactive equipment animations
- Virtual walk-throughs and tours
With 3D graphics, you expand your audience and make the system more usable, while improving communication and training across teams.
Features of 3D Graphics
- Better understanding for non-experts
- Live system visualization
- Faster diagnostics and troubleshooting
- Stronger stakeholder engagement
- Enhanced branding and professional appeal
Best 2D and 3D Graphics Designing for BMS system for Every Project
At SN Technologies, we know that no two buildings—or clients—are alike. That’s why we customize every design to meet the exact needs of your space and system.

Our services include:
- 2D and 3D floor plan development
- Zoning and HVAC layout design
- Custom site maps and dashboards
- Interactive BAS interfaces
- Immersive videos and virtual tours
Whether you’re designing for operations, sales presentations, or stakeholder training, we provide flexible packages that match the scope and scale of your project.
Frequently Asked Questions : Best 2D & 3D Graphics Designing for BMS system in Bengaluru
1: What’s the difference between 2D and 3D BAS graphics?
2D graphics are flat and symbol-based, often used by technical users for quick system navigation. 3D graphics are more realistic and intuitive, making them suitable for a broader audience, including facility managers and non-technical staff.
2: Can I customize my floor plans and layouts?
Absolutely. We offer full customization options for floor plans – from basic layouts to photo-realistic 3D models that include furniture, zoning, mechanical systems, and more.
3: Which platforms do your graphics support?
Our graphics are compatible with all major BAS software, including Niagara, Delta Controls, and more. We ensure seamless integration into your existing system.
4: How do 3D graphics help with building management?
3D graphics make it easier for users to understand how equipment interacts with building systems. This leads to better monitoring, quicker issue detection, and more effective energy management.

